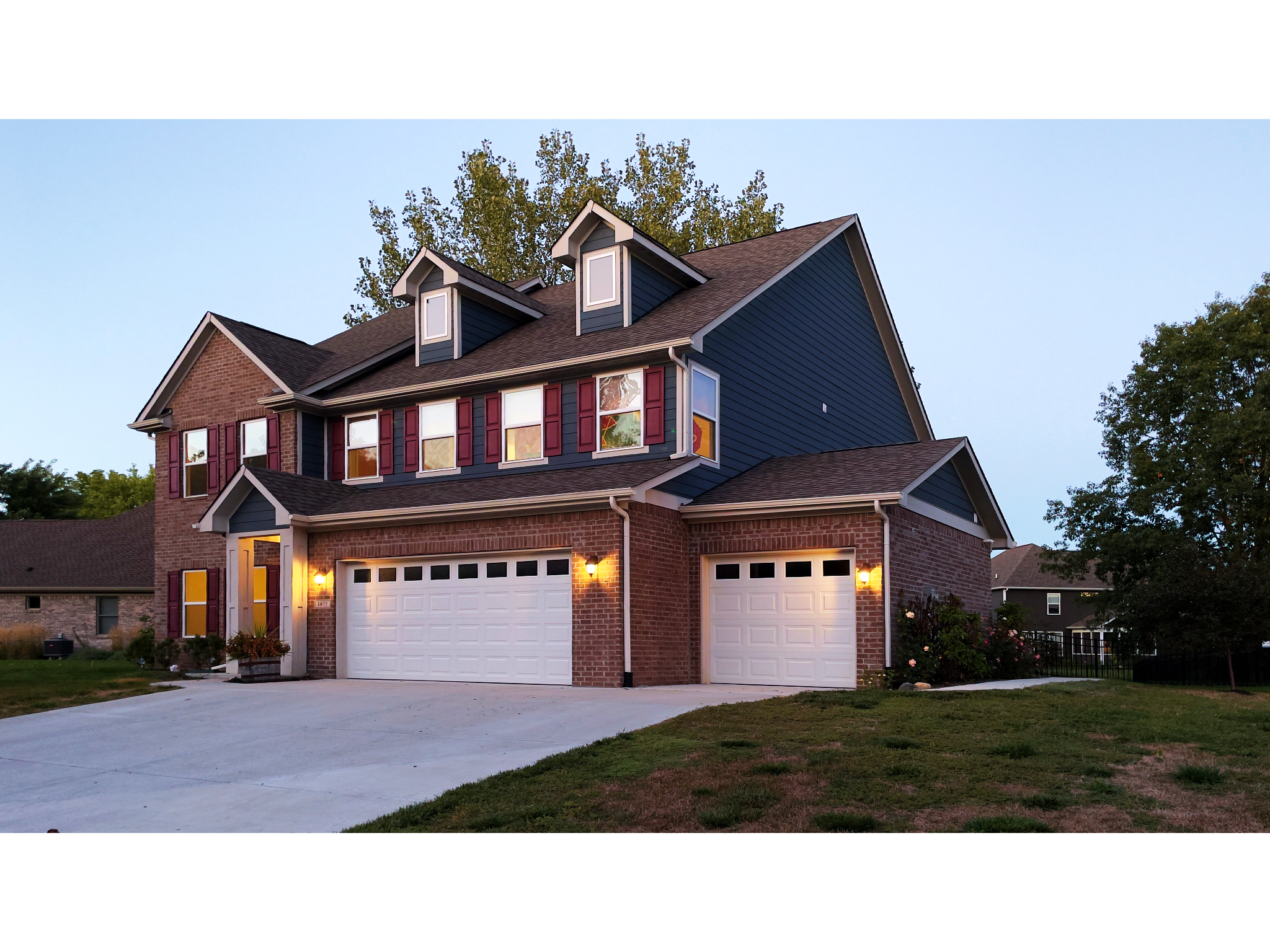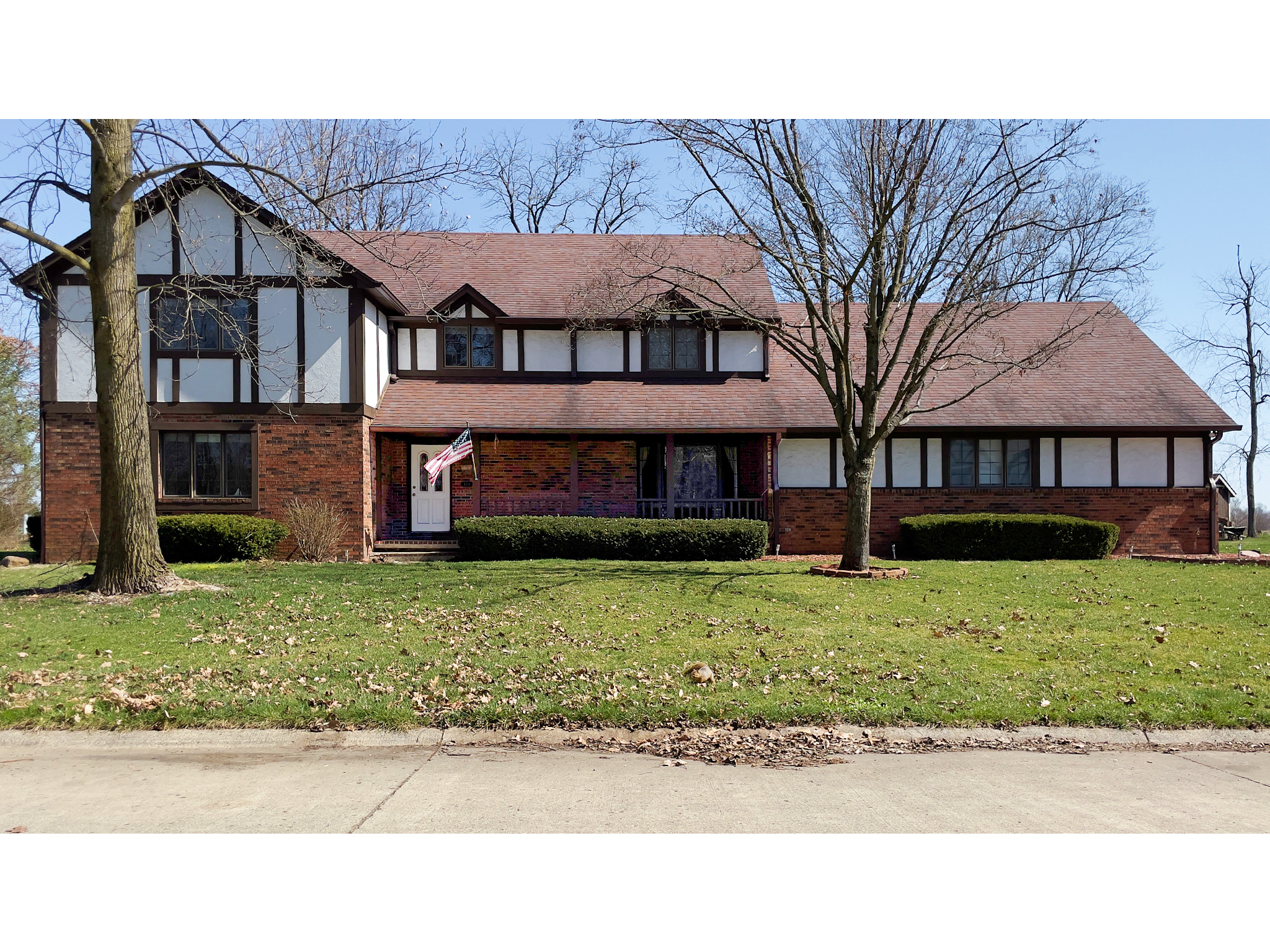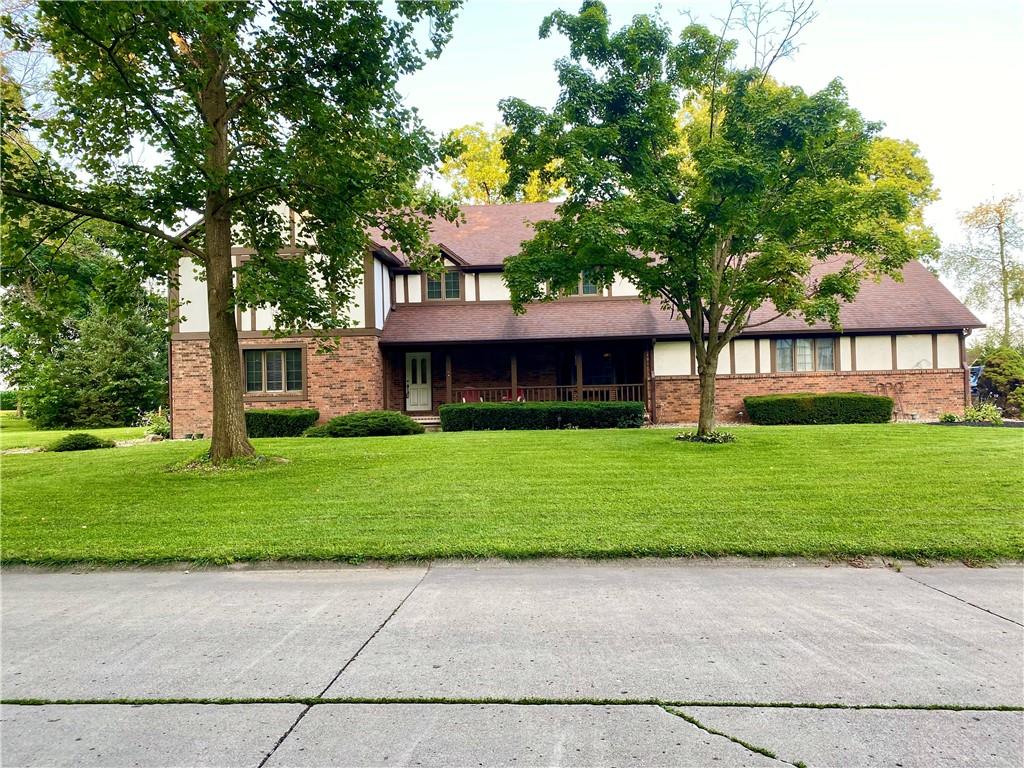8906 S 750 W Pendleton, IN 46064
SOLD: Previous Client





































SKU: 21926831
Property type: Cape Cod
- Area (Sq Ft)
- 3800
- Rooms
- 10
- Bedrooms
- 3
- Bathrooms
- 3.5
- Garages
- 2
The space
- Land Size: 219063 Sq Ft
- Year Built: 1993
Amenities
- Attic Access
- Built-In Oven
- Ceiling Fans (Paddle)
- Ceiling: Cathedral
- Central Air Conditioning (Electric)
- Composition Cement Siding
- Cook Top Electric
- Detached Garage/Workshop
- Dining Room/Kitchen Combo
- Dishwasher
- Double Sinks in master Bath
- Finished Basement
- Forced Air (Gas)
- Forced Air (Propane)
- Garbage Disposal
- Laundry Room (Main Level)
- MicroHood
- Microwave
- Pantry
- Porch (Covered)
- Private Septic
- Private Well
- Refrigerator
- Screens (Some)
- Storage Shed
- Sump Pump
- Vinyl Siding
- Walk-In Closet(s)
- Water Softener (Paid)
- Wet Bar
- Wrap-Around Porch
Description
Everything is new or renovated! New roof, James Hardie siding, 6 inch seamless gutters, and new asphalt driveway. Interior has been gutted to the studs. New drywall, paint, doors, trim, LVT flooring, carpet, cabinets, quartz countertops, all new kitchen appliances (oven/microwave wall combo, dishwasher, cooktop, refrigerator), new HVAC system with 10 yr warranty, light fixtures, plumbing fixtures, and door hardware. Oversized garage with extra deep bays and loft with extra storage. On 5.2 acres of land. Plenty of space for building a pole barn, chicken coops, or even a building for your business. Pendleton schools. Home is in the country but a stone’s throw from Pendleton, Fortville, and even Hamilton Town Shopping Center.
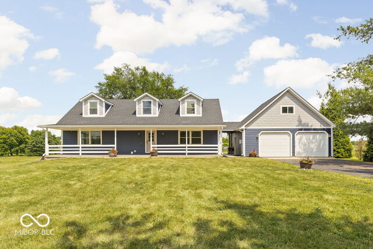
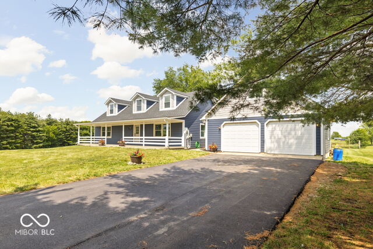
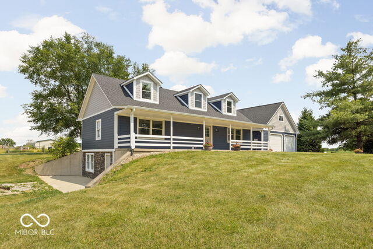
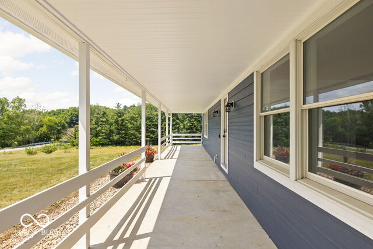
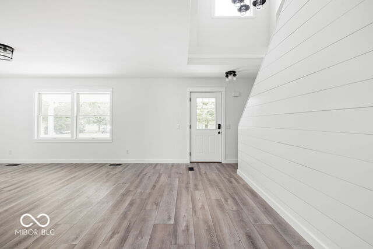
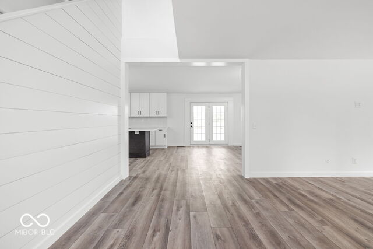
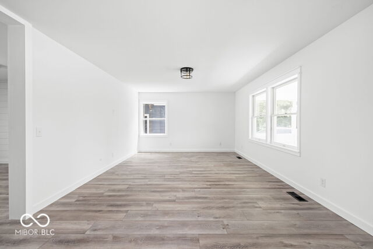
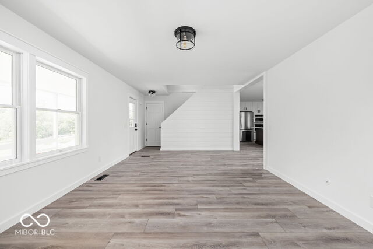
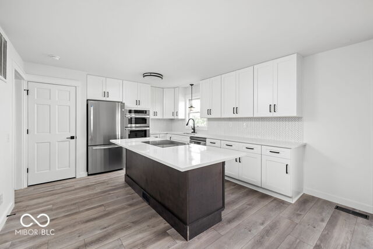
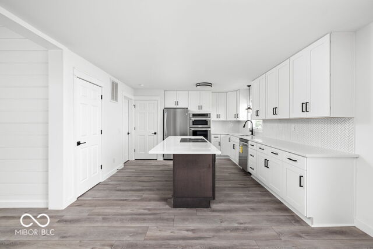
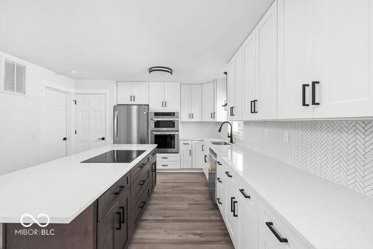
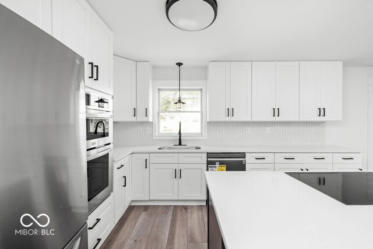
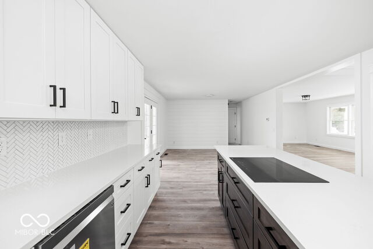
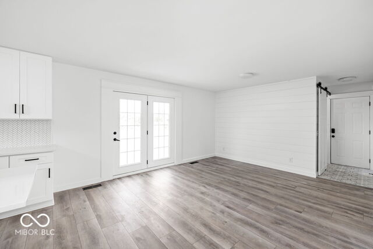
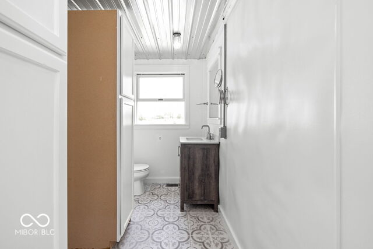
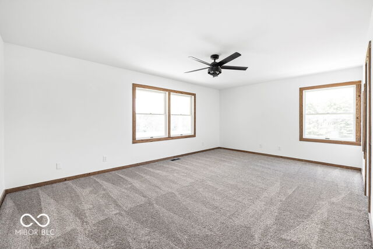
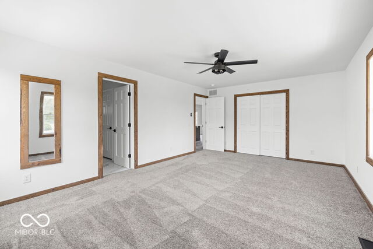
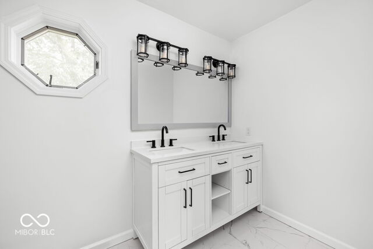
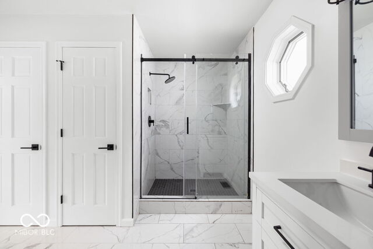
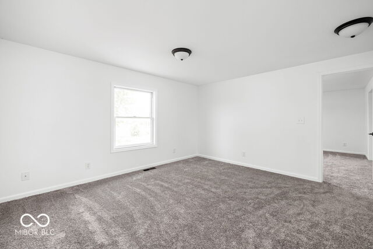
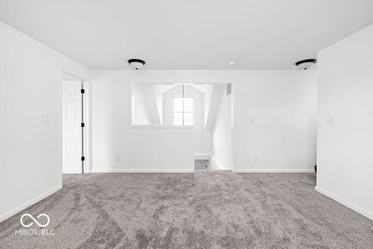
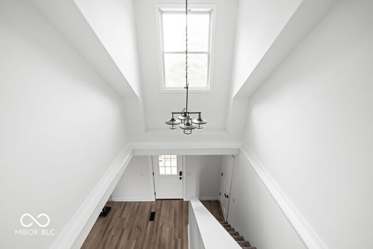
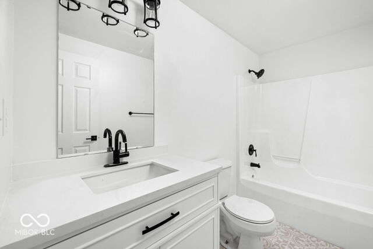
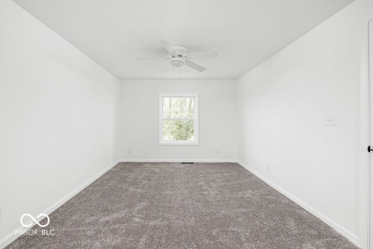
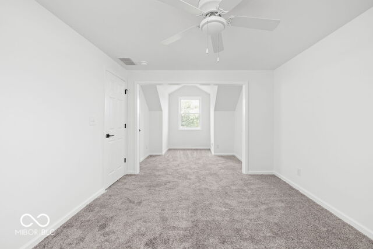
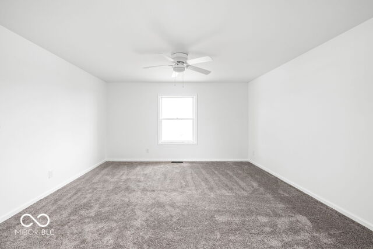
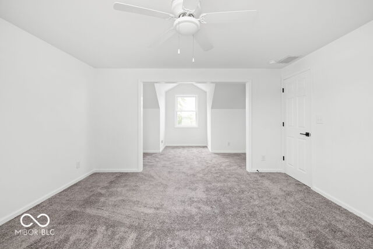
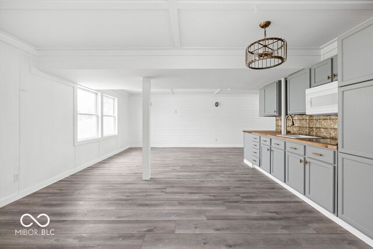
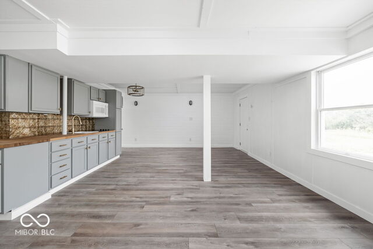
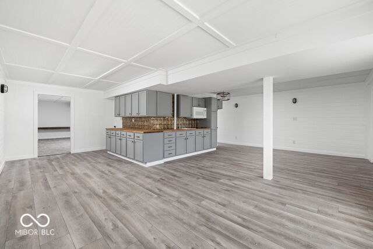
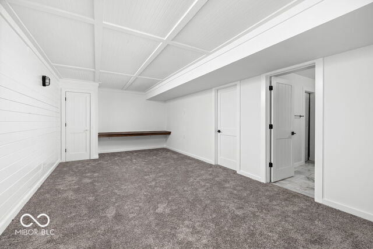
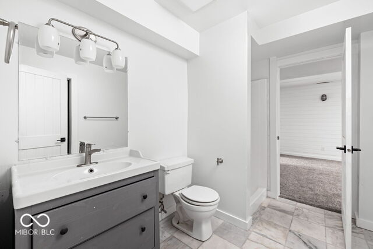
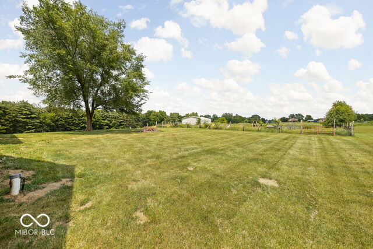
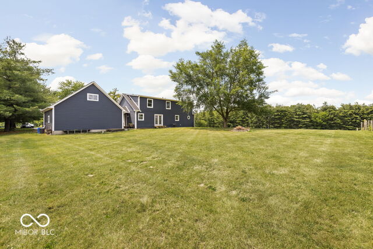
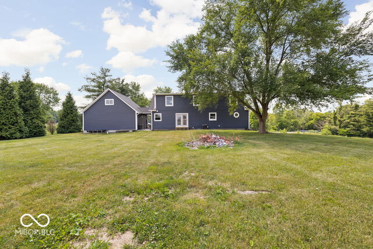
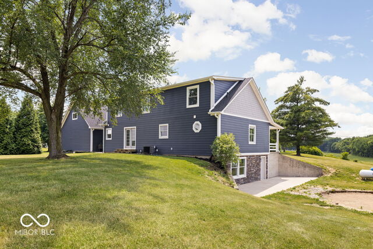
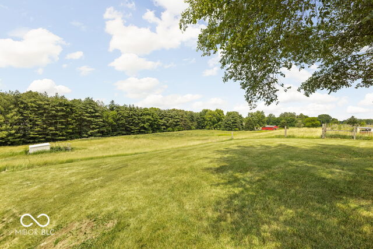
Contact the Agent
KIRSTEN BROWN
Broker
- Mobile
- 317.370.7847
- kirsten@myhomeindy.com
Search
Archives
Calendar
| S | M | T | W | T | F | S |
|---|---|---|---|---|---|---|
| 1 | 2 | 3 | 4 | 5 | 6 | |
| 7 | 8 | 9 | 10 | 11 | 12 | 13 |
| 14 | 15 | 16 | 17 | 18 | 19 | 20 |
| 21 | 22 | 23 | 24 | 25 | 26 | 27 |
| 28 | 29 | 30 | ||||
Categories
- No categories
Similar properties
